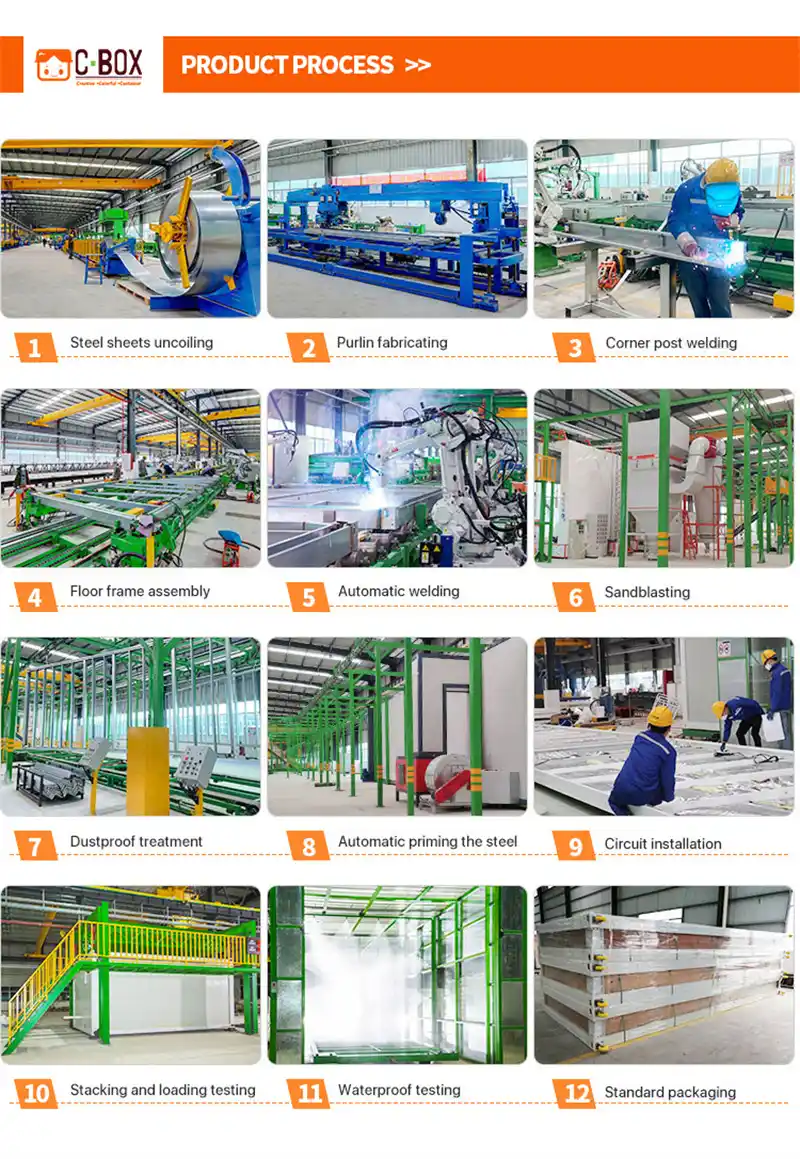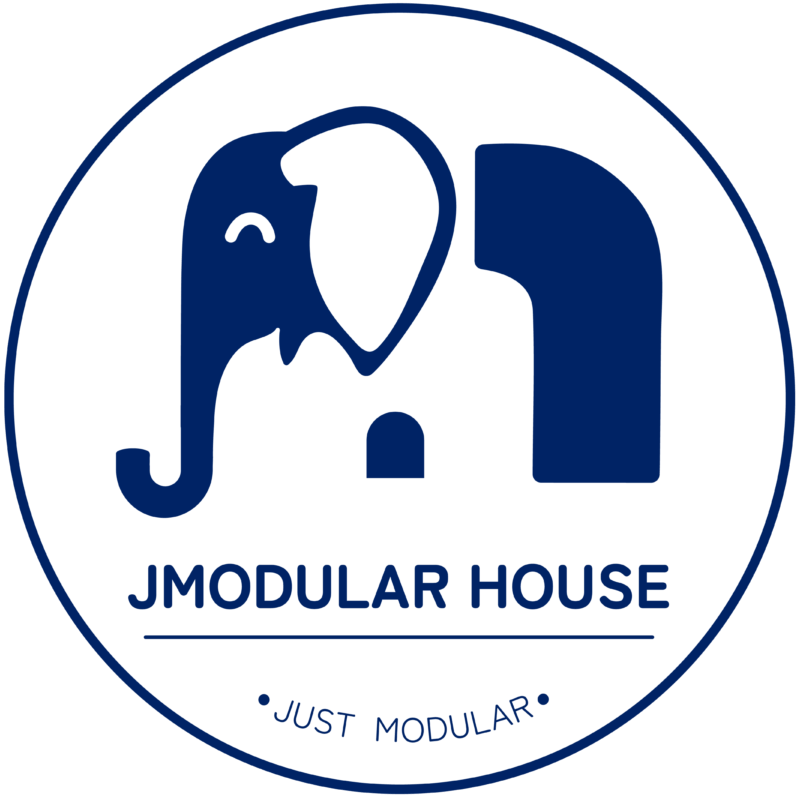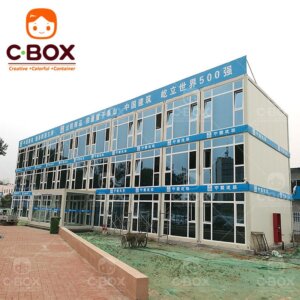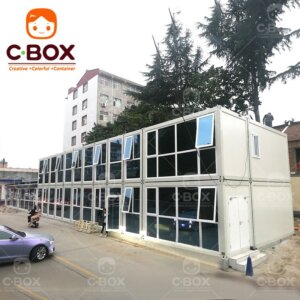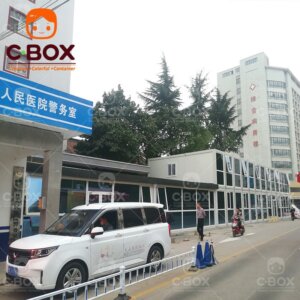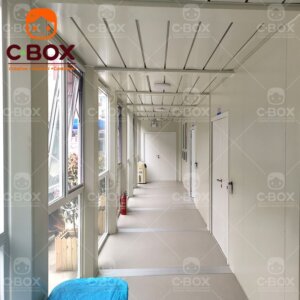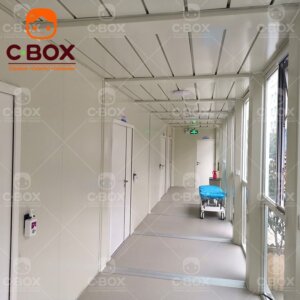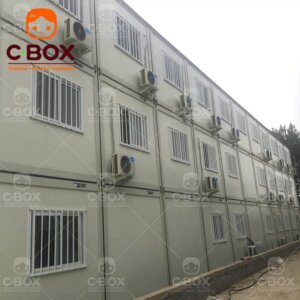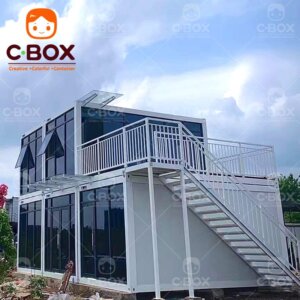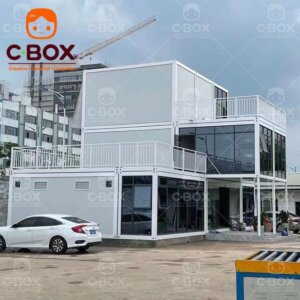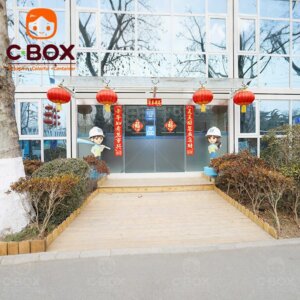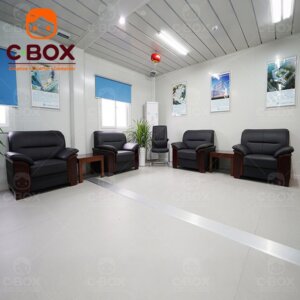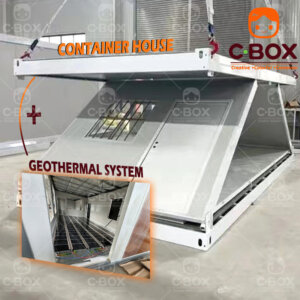Foldable Modular House – Portable Prefab Building
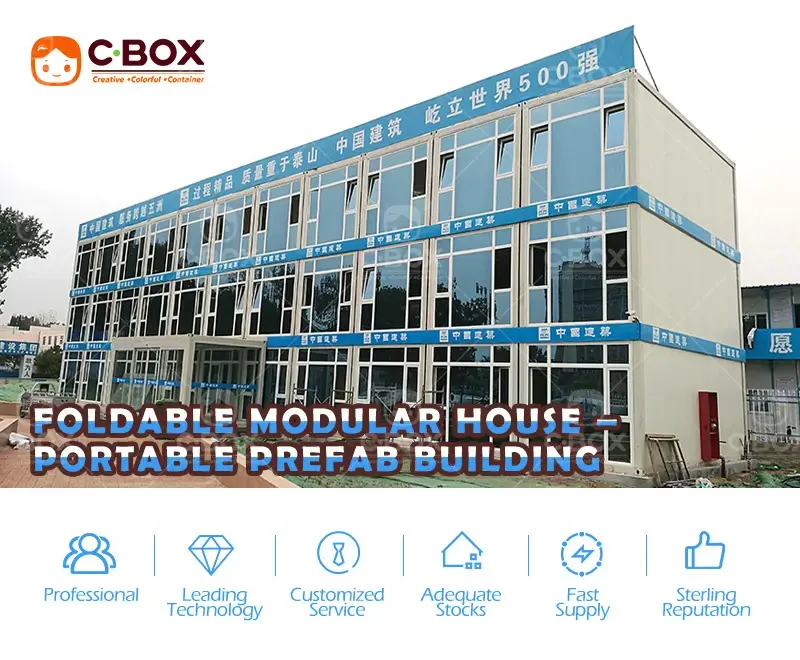
Feature of slide folding container
Space-Efficient Design: The modular tiny home maximizes every inch of space, offering a functional and practical layout for a modern lifestyle.
Versatile Use: Whether as a portable classroom, a residential home, or a workspace, this unit adapts to various needs with ease.
Quick & Easy Installation: Thanks to its flat pack accommodation units, assembly is fast, allowing for rapid deployment in different locations.
Durable & Weather-Resistant: Designed with high-quality materials, this home withstands harsh climates, ensuring long-term stability.
Reliable Manufacturing: Sourced from a classroom container from China manufacturer, ensuring top-quality standards and competitive pricing.
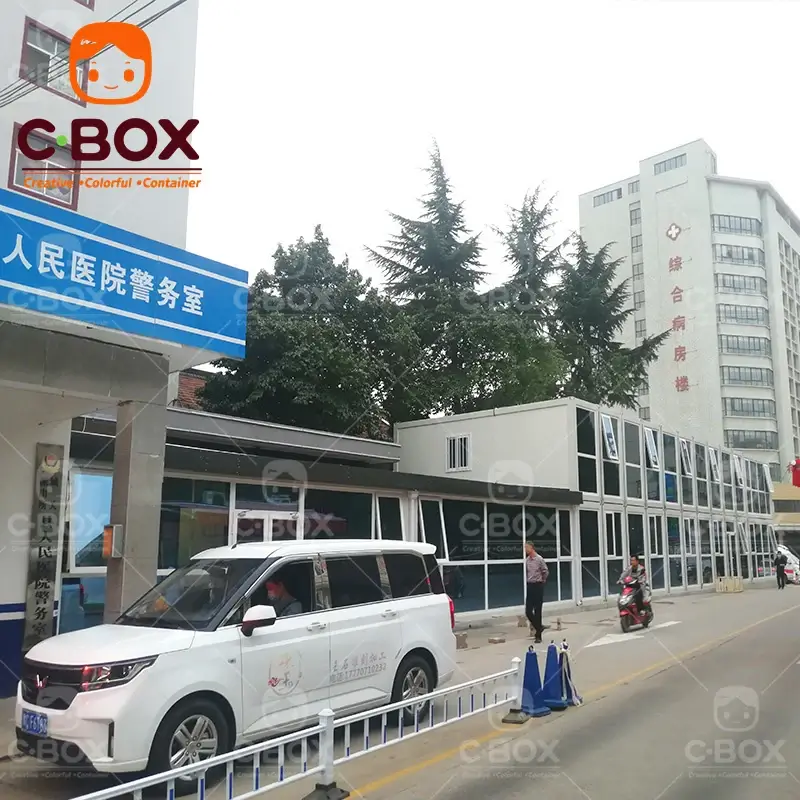
The foldable modular house provides a portable prefab building solution that is perfect for various applications, including housing, offices, and medical facilities. As a clinic hospital container house, it offers a rapid and cost-effective way to set up fully functional medical spaces in remote or disaster-stricken areas. Its prefabricated container building design allows for quick assembly, ensuring a reliable and durable structure in a short time. The foldable prefab house is built with sustainability in mind, reducing construction waste while offering a flexible and efficient modular house. Whether for personal living, business operations, or emergency response, this portable house for sale is the perfect balance of convenience, affordability, and resilience.
☛☛☛For more videos about portable cabins please click this link to CBOX’s Youtube
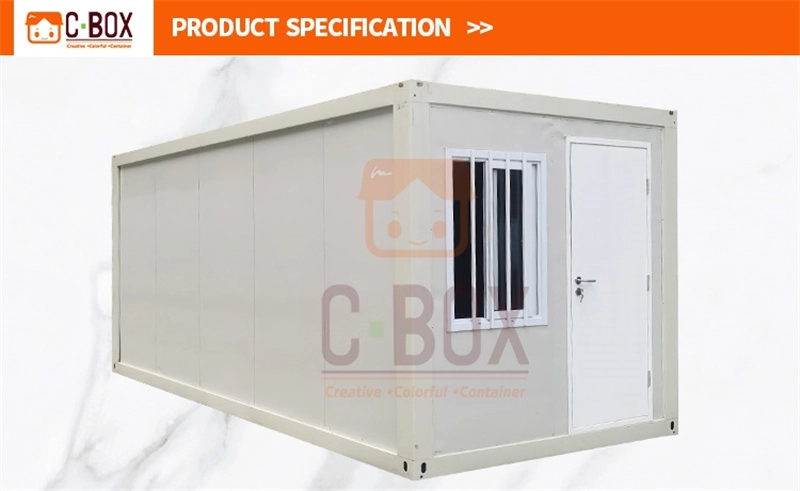
Material List
| Product Specifications | Folded Height | H=440mm 40HQ can load 10 sets |
| L*W*H(mm) | 5830mm*2500mm*2470mm Inner size: 5650mm*2320mm*2200mm |
|
| Roof Form | Flat Roof | |
| Number Of Layers | ≤2 layers | |
| Structure | Column | Specification 50mm*160mm Roller Beam Material Thickness 2.3mm Material Q235B |
| Roof Main Beam | Specification 50*160mm Roller Beam Material Thickness 2.3mm Material=Q235B |
|
| Roof Secondary Beam | Galvanized Cold Rolled Section Steel C Type Material Thickness=1.0mm 6 Pieces Material Q235B |
|
| Ground Main Beam | Height 50*140mm Roller Beam Material Thickness 2.3mm Material=Q235B |
|
| Ground Secondary Beam | Galvanized Cold Rolled Section Steel C Type Material Thickness 1.5mm 9 Pieces Material=Q235B |
|
| Bolt | 8.8 Class High-Strength Bolts, 6 | |
| Paint | Electrostatic spraying plastic powder baking varnish ≥80μm | |
| Roof | Roof Panel | EPS Color Steel Sandwich Panel Thickness=50mm Color White-Gray Free fall |
| Ground | Substrate | 18mm Fireproof Glass Magnesium Board |
| Wall | Insulation Cotton | 50mm Thickness Color Steel EPS Sandwich Panel Class B Fireproof |
| Color steel Plate | Panel Coler Streel Plate Thickness 0.4mm | |
| Door | Specification | Width×Height=840mm*1900mm |
| Material | Steel Door Concealed Lock |
|
| Window | Specification | 950mm*1100mm |
| Frame Material | Plastic Steel | |
| Glass | Single Layer Glass |
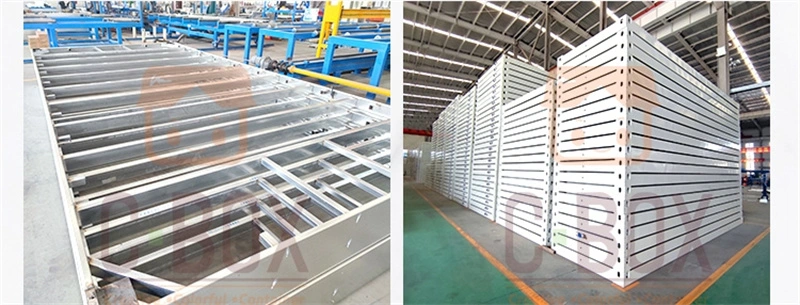
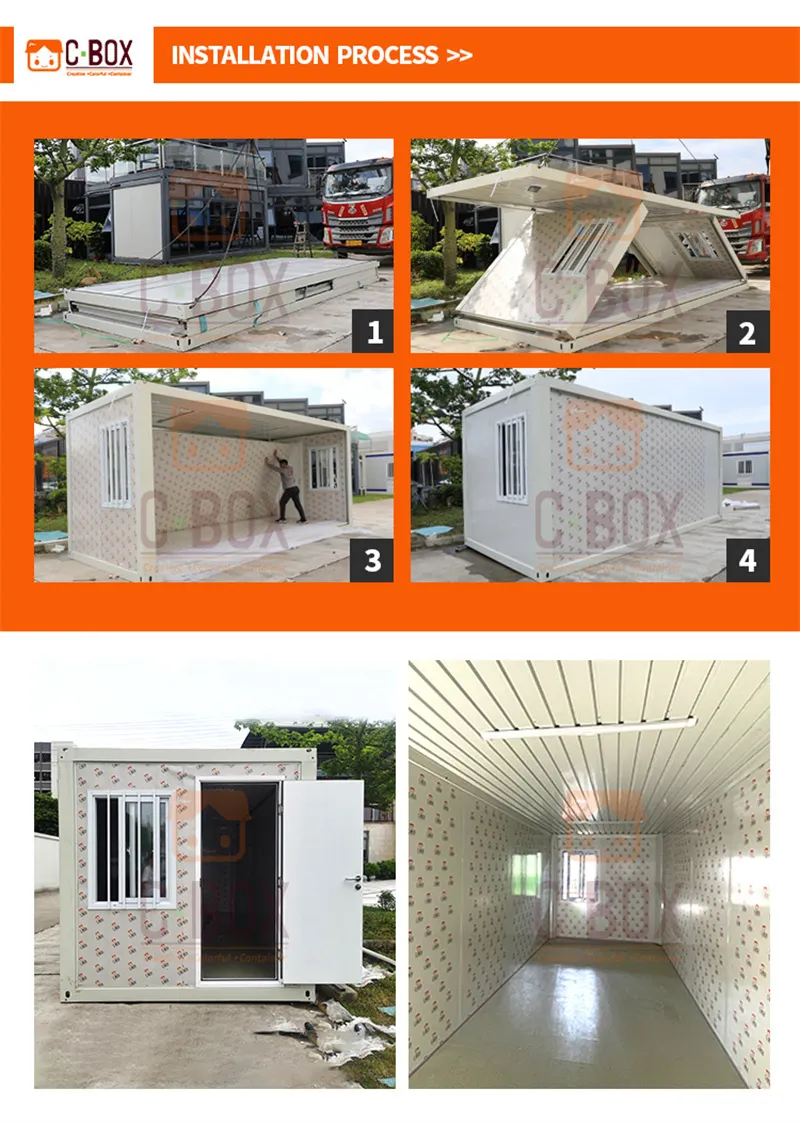
About us
——Guangdong Cbox Co., Limited——
Guangdong Cbox Co., Limited. which covers 350,000 square meters and has an annual output of 200,000 containers, focusing on designing and developing, producing, selling, installing, operating, and serving as a whole, providing one-stop box rental and manufacturing for customers.

C.Box covers a series of products such as steel structure workshops, flat pack container houses, modified shipping container houses, detachable container houses, folding container houses, expandable container houses, slide folding container houses, portable toilets, portable ion, installation, Services, and other one-stop solutions.
After 15 years of hard work by the company’s core team, it has obtained 46 invention patents and utility model patents.
We take the needs of customers as the base, green safe, economical, and comfortable living experience as the root and development of the industry as the purpose.
